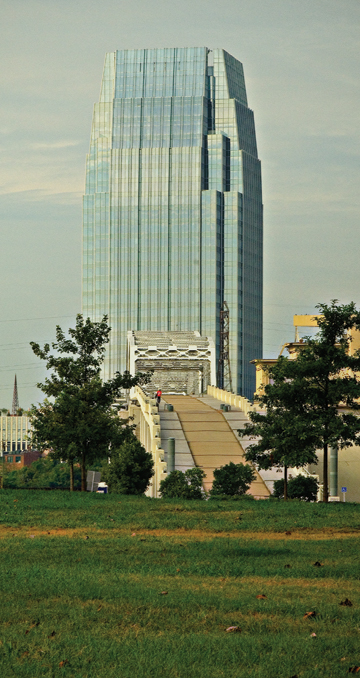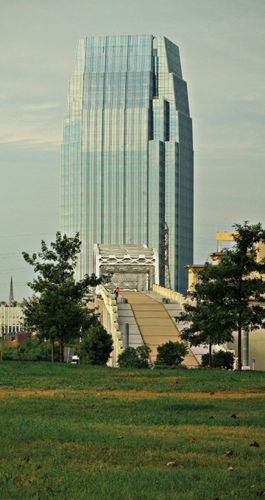Architecture nerds have long had a design wish for Nashville: an honest-to-God modern building with an elegant glass curtain wall. This craving comes after struggling through Nashville's post-modern period: Batman and the awkwardly Egyptoid Third National tower. After watching helicopters land logo after logo on R2D2, trying to give distinct identity to a generic cone-head. After shuddering at the application of a hybrid-historicist veneer—blue glass and brick—to Third and Commerce. There has been a yearning for local, and finely detailed, architecture with confidence in a contemporary provenance. Well, the wish fulfillment stands on the block bound by Second and Third avenues, the Shelby Bridge and Demonbreun Street: The Pinnacle at Symphony Place. This mouthful of a moniker—perhaps used to distinguish it from the Pinnacle in Atlanta's Buckhead, also designed by the New Haven firm of Pickard Chilton—is attached to a $105 million building that shimmers on the skyline like a desert mirage.
Pinnacle's effect of dissolving into the atmosphere has earned it a nickname from its designers. "We call it 'The Phantom,' " says landscape architect Brian Phelps, a member of the design team.
From a street-level perspective, Pinnacle is solid enough. But the sheer size of the building, particularly its city-block footprint, reinforces a disturbing trend in SoBro: the area's evolution as the land of big boxes.
Pinnacle follows the three-part form espoused by architect Louis Sullivan: base, shaft and top. The cladding is stone, glass and metal. The base is in the form of a six-story, city-block-size podium that serves primarily as car storage and features granite and limestone panels that visually anchor the building to the earth.
"The most specific context is the rich detailing and materiality of the Schermerhorn Symphony Center just across the street," says principal architect Jon Pickard. "The stone in our base establishes a clear relationship, while masking the parking decks so they feel like an articulated building." To activate the streetscape, the parking is wrapped at street level with spaces for a fitness center, a restaurant with outdoor dining terrace and a coffee bar.
Within the more general architectural context of downtown, Pinnacle's rectangular podium recalls the composition of the old Broadway post office (now Frist Center). "I'm not sure that was an explicit inspiration," Pickard says, "but when I explored the city I really admired the building. Of course, the post office has all that masonry, and today we don't have the resources to do that. So we revealed how our stone is done—we expressed that it's thin slabs hung like glass."
The tower resting on its base features floor-to-ceiling glazing to admit maximum light into the interior. The light-reflective coating—which induces the "Phantom" effect—is an energy-efficient response to Nashville's often intense sun. "We articulated the glass surface with vertical aluminum sticks, set close together, that race up the height of the building to give a vertical emphasis, make it aspirational," Pickard explains.
As Pinnacle stretches skyward, the glass and metal planes slant inward, creating shallow setbacks. Panels concealing the mechanicals define the top; their backlighting creates the effect of the building's original name—the Crown. "We also eroded the corners, to heighten the vertical speed and give a more delicate scale," Pickard says.
Unfortunately, not delicate enough. Despite its 28 stories, Pinnacle looks...well, a little stubby. This proportional flaw is dictated by the economics of contemporary office construction.
The office building is a pretty straightforward structure: an elevator and stair core wrapped by as many rooms-with-a-view as can be crammed onto each floor, and support-worker quarters near the core that don't feel like a cave. In the case of Pinnacle, the size of each floor—called the floor plate—is 24,000 square feet. By way of comparison, the 1957 L&C tower is roughly the same height as Pinnacle, but sports floorplates of approximately 5,800 square feet. The Tennessee Tower of 1970 has 31 stories and 18,000-square-foot floors. Both yield better proportions of height to width.
No architect today who expects to remain gainfully employed would design an office tower with floors the size of L&C or the Tennessee Tower. "The smaller floorplates of 20 to 30 years ago aren't economically efficient," Pickard explains. "You still need the same number of elevators and stairs" for each floor, which drives up the cost.
Despite its less than ideal proportions, Pinnacle's linear and planar clarity make a welcome sculptural statement on the Nashville skyline. The tower doesn't read like the structural cage of the SunTrust building on Commerce Street, where the "bump-outs"—the glass protrusions in the building's curtain wall—suggest office workers desperate to thrust their way out of their 9-to-5 shifts.
What's definitely superior about the office towers of today is their potential for "greening," something Pinnacle's designers have exploited in aiming for LEED-gold certification. The green roof that abuts the tower proper and sits atop the garage is the most eye-catching sustainable feature.
Designed by the landscape architects at Nashville's Hawkins Partners, Pinnacle's green roof combines the look of a traditional garden—raised beds flanking the people space, trellis work entwined with clematis vines—with broad expanses of the hardy sedums more common to green roof design. Reclaimed groundwater supplies irrigation. Solar-reflective pavers were laid in patterns that align with verticals in the curtain wall of the tower. Members of EOA Architects, another team member, designed the arbor, which plays off the eucalyptus wood framing the entrance lobby.
While the architecture is stunning, Pinnacle's footprint calls attention to the big box formula being used to grow SoBro. So far the area South of Broadway sports a series of structures that occupy at least a city block each, sometimes more: the Sommet Center, the Country Music Hall of Fame—now unfurling plans for doubling its size—Schermerhorn, Encore and now Pinnacle. The six-block, 15-acre Music City Center—and don't forget another block for the hotel—is just Metro Council approval away from reality. And if the city reserves space for expansion to an eventual doubling of the footprint, you've got a shadow behemoth in reserve.
The result so far in SoBro, and the future prognosis, is for a very coarse-grained urban fabric dominated by special event space. This is no way to grow an urban neighborhood. To succeed, a city center needs an intricately woven diversity of uses that reinforce each other economically and socially. That's because the downtowns of the future will not be the central cores to which all who do business must pay their respects. They will be the largest and densest collections of neighborhoods.
The Plan for SoBro, the result of a 1997 design charrette, called for a dense but mid-rise fabric—seven to eight stories north of what is now Korean Veterans Boulevard. The Plan of Nashville of 2005 endorsed this basic concept.
"I'd rather see more shorter buildings than one tall tower," says Metro Planning executive director Rick Bernhardt. "But we're dealing with the art of the possible. In all the discussion of the new downtown code, we got the most pushback [from developers] when we tried to establish maximum heights."
It may seem counterintuitive to say that Pinnacle isn't tall enough while simultaneously raising the issue of height and scale limits. But it's all a question of proportion. Pinnacle looks too short because the floors in the tower are so big and its base occupies a whole block. Codes that allow 28 stories encourage big footprints. They also increase land values. A developer who has to pay for land based on its skyscraper potential is not going to build an eight-story structure on it.
Whether a building is a block long or a block high—or both—it's a structure that carries the potential to make those who walk beside it feel dwarfed rather than exhilarated. Good architecture such as Pinnacle isn't the same as good planning. And such a situation doesn't paint a pretty picture for SoBro.






